Project Data
Location: Minneapolis, MN
Square Feet: 16,700 SF
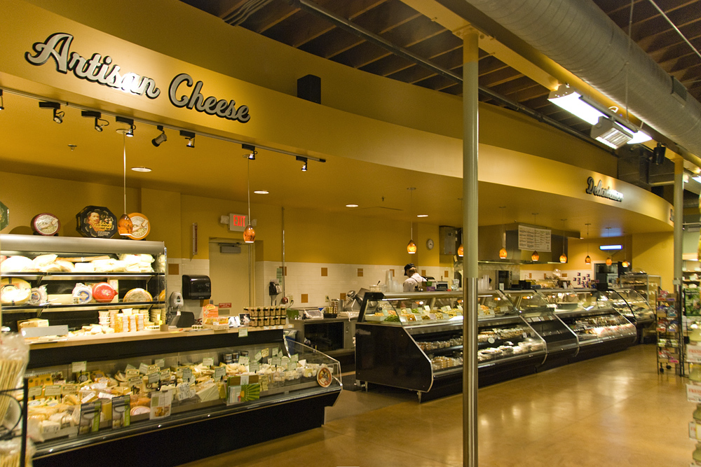
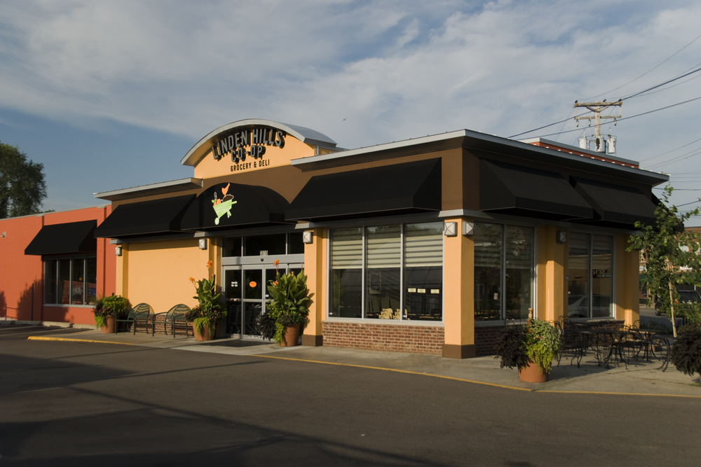
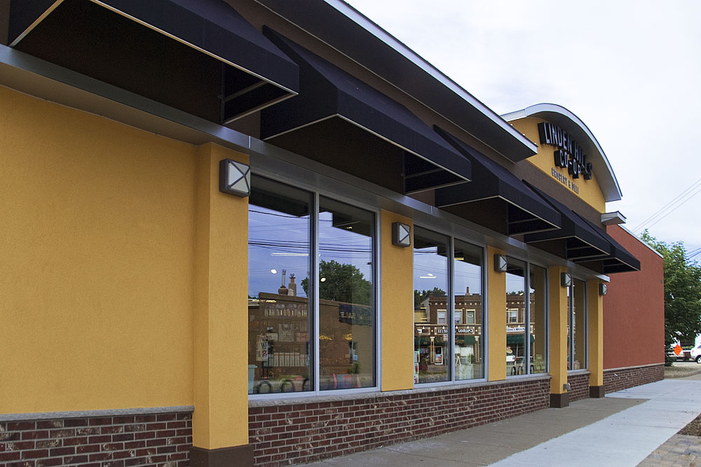
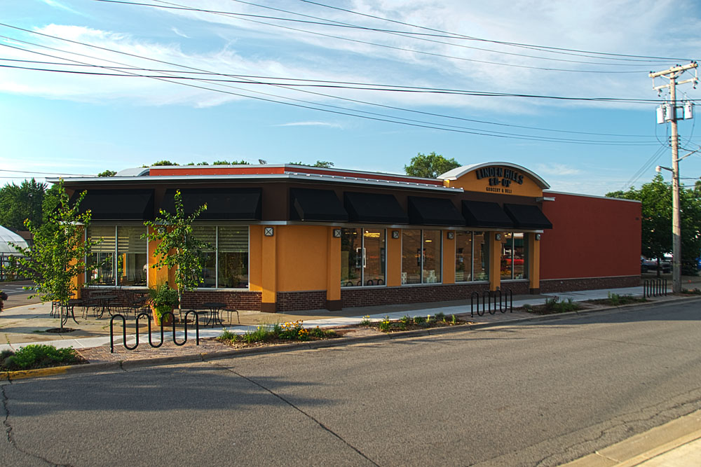
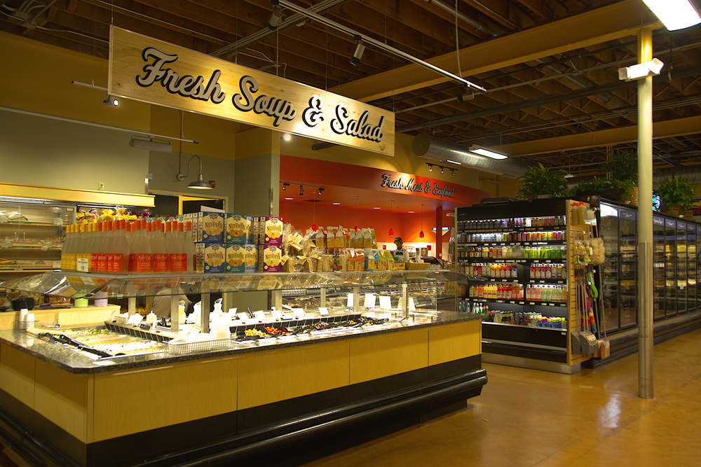
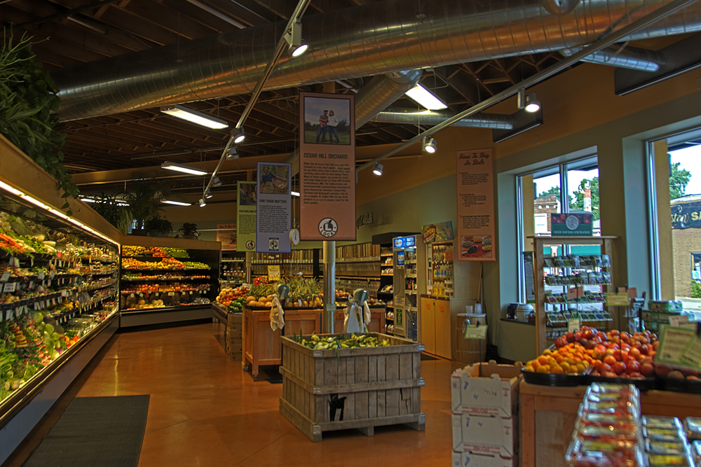
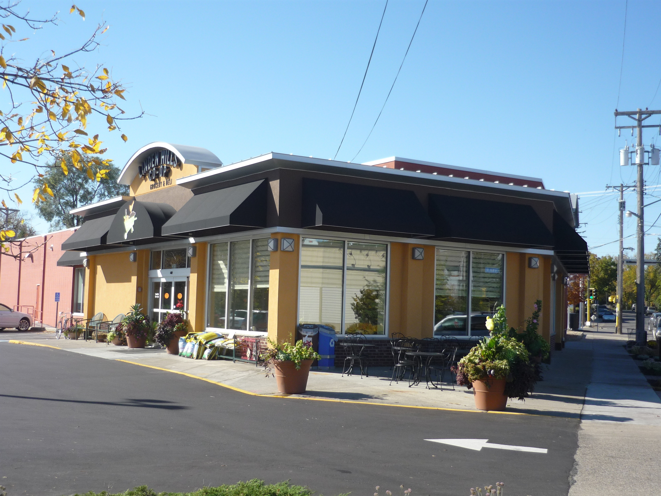
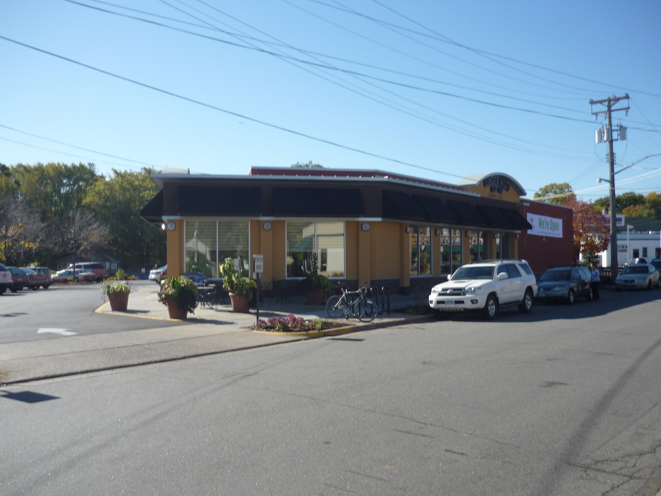
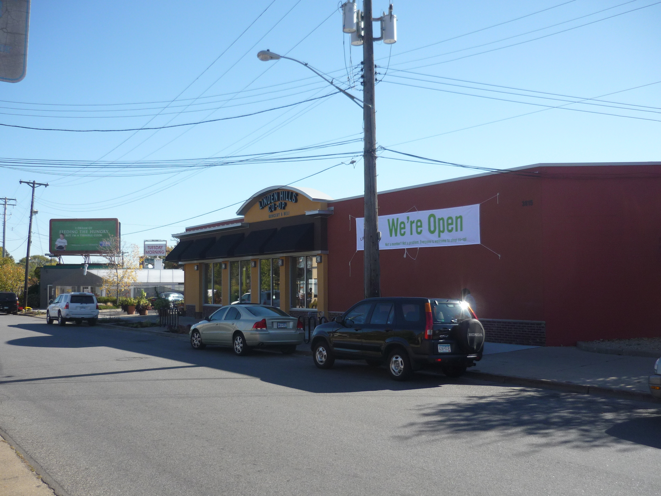
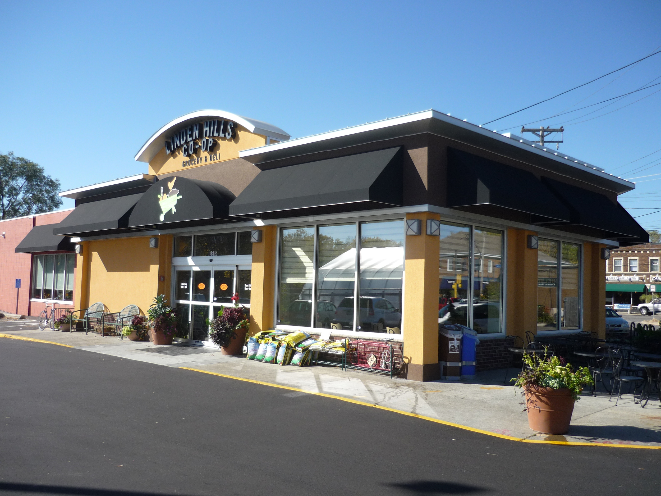

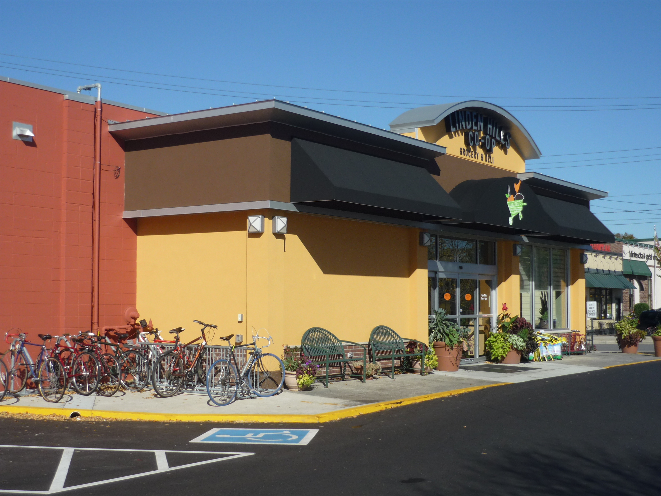
General Contractor: Zeman Construction
Store Planner: Robert Gorski & Associates Inc
Project Summary
The folks at the Linden Hills Co-op approached Wilkus Architects to assist them in their expansion. They found an opportunity in an abandoned supermarket space in a nearby building. Working within a budget, Wilkus Architects was able to provide an updated design with quality materials and a commitment to efficient energy consumption and sustainable design.

