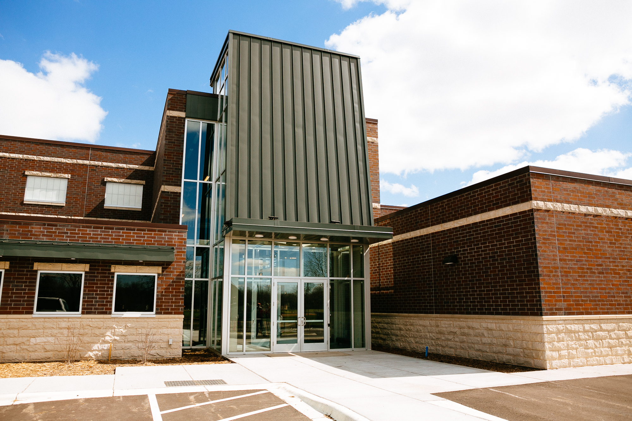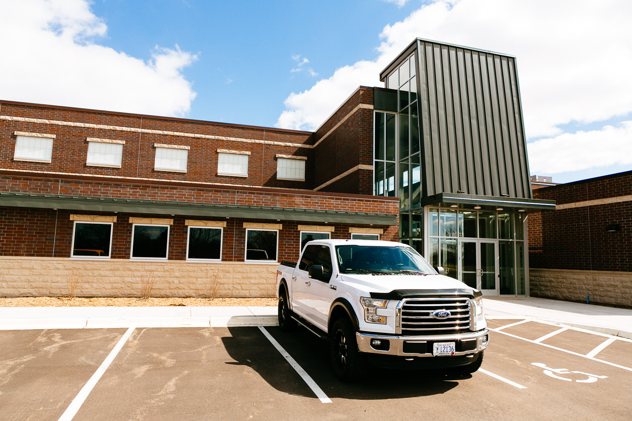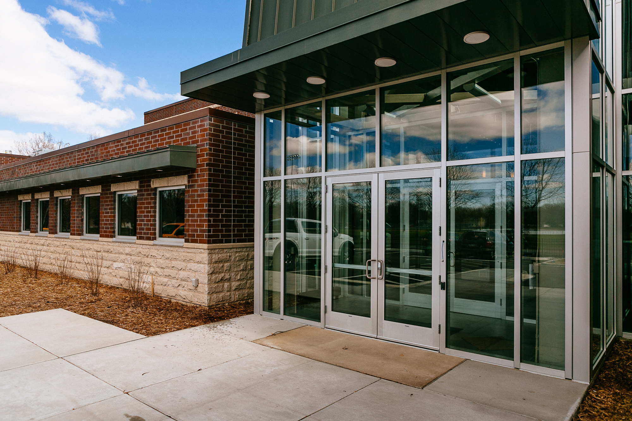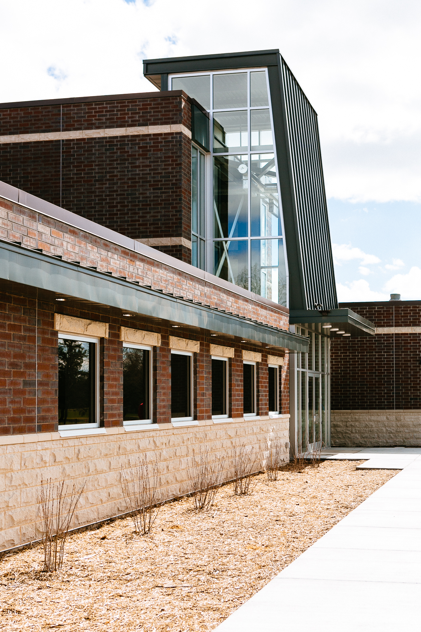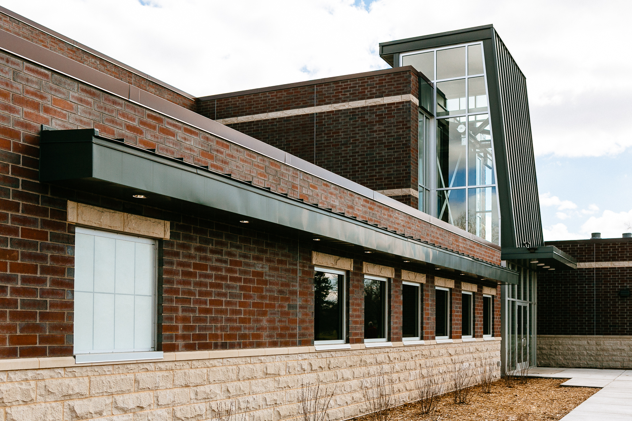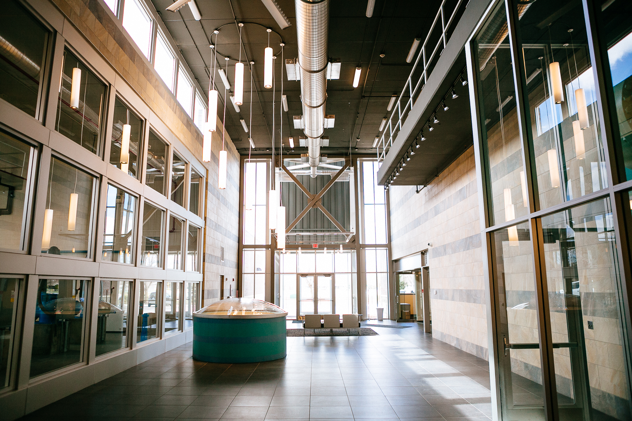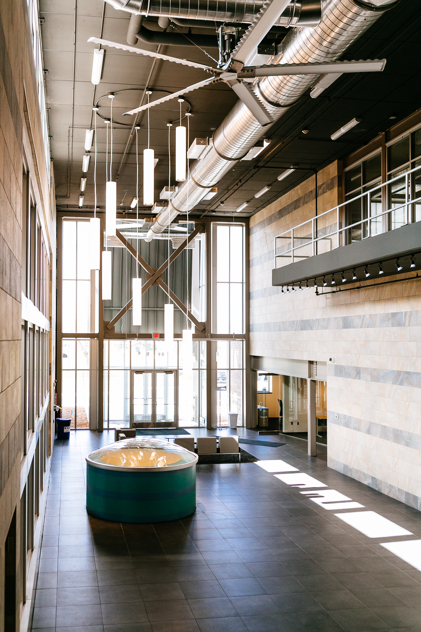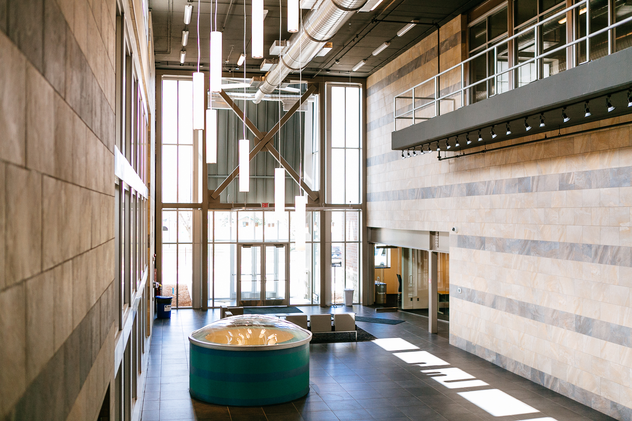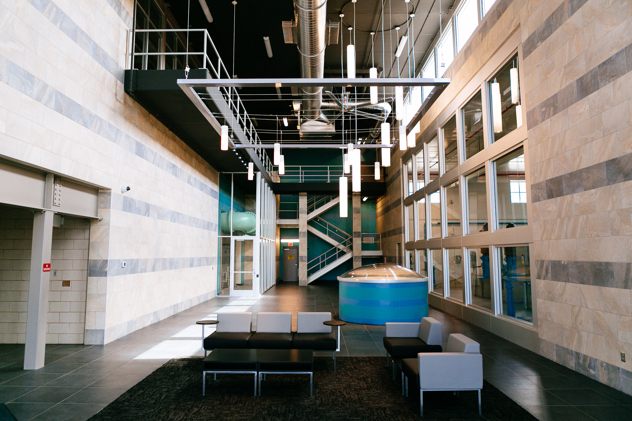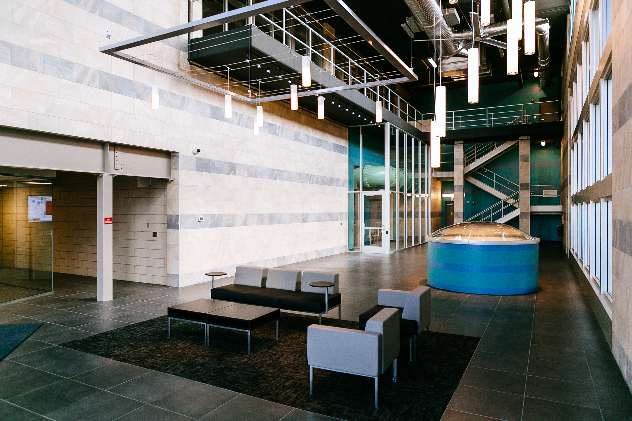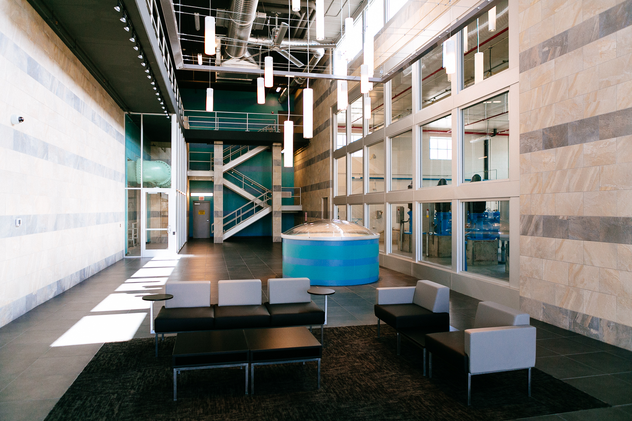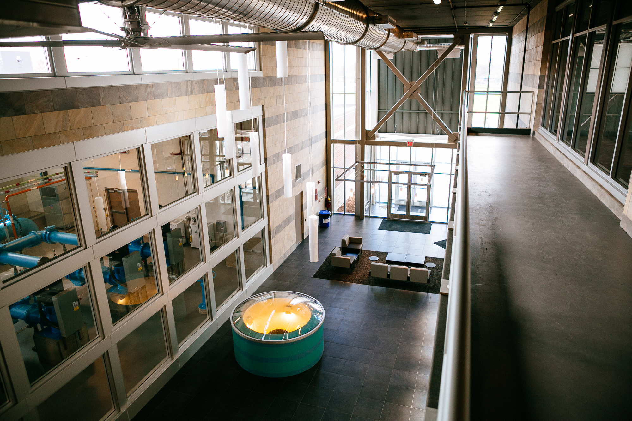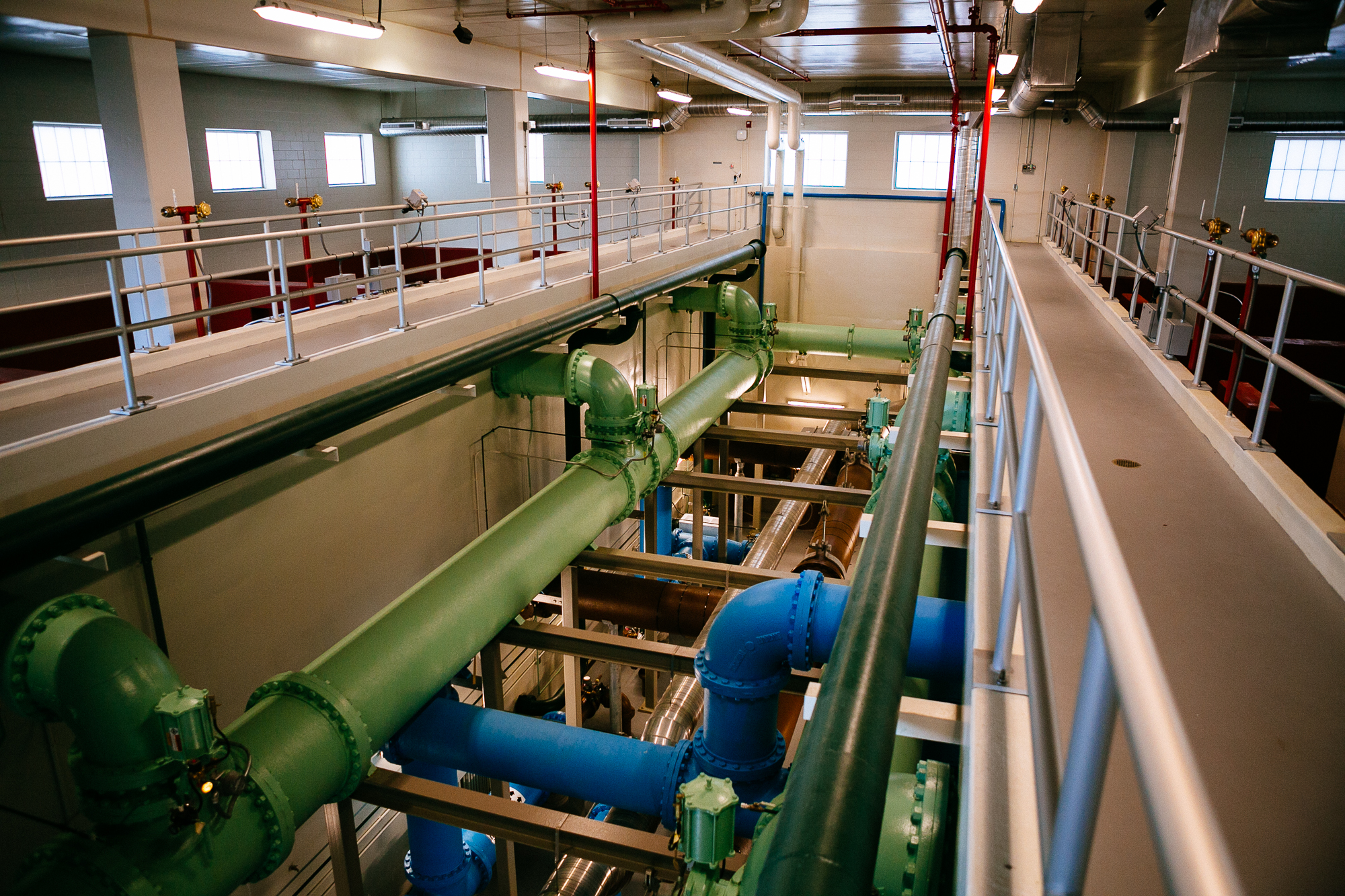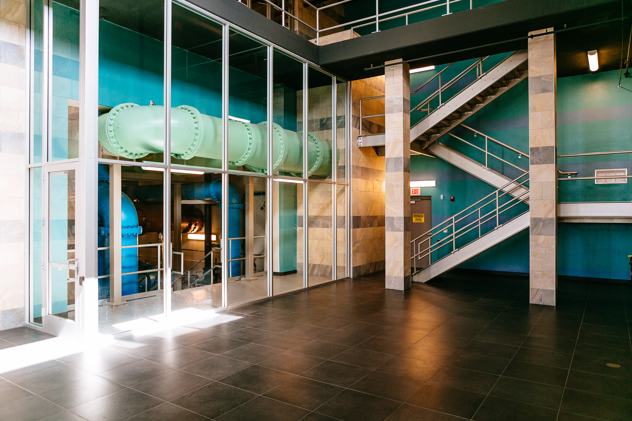Project Stats:
Location: Brooklyn Center, Minnesota
Client: City of Brooklyn Center
Project Engineer: Bolton & Menk, Inc
Architect: Wilkus Architects, PA
General Contractor: Knutson Construction
Structural Engineer: LS Engineers, Inc
Mechanical Engineers: Wentz Associates, Inc
Electrical Engineers: Barr Engineering Company
Civil Engineer: Bolton & Menk, Inc
Size: 27,000 Square Feet
Capacity: 3.25 MGD (Million Gallons per Day)
Cost: $19M
Completion: January 2016
Photographer: Joe Krummel
Should a water treatment plant be solely functional and not inspired or influenced by its architecture? Well, we don't think so.
Our internal team at Wilkus Architects worked hard with its external consultants to develop this project for the City of Brooklyn Center. Comprised of 27,000 SF of lobby and flexible space, water infrastructure rooms, offices, conference room, extensive garages and other supporting spaces, the project establishes a new municipal building for the city.
The architecture attempts to highlight the municipal engineering processes by creating transparency and views into the otherwise dark, hidden spaces. In harmony, the integral equipment and surrounding architecture create an interesting space for educating visitors about the municipal and water resource engineering.
“The city requested that this water treatment plant be more welcoming for visitors. They would like people touring the plant and people meeting there, using the plant as a backdrop for their events.”
Another architectural feature that may surprise its visitors is a vertical entry tower form fully clad in zinc. This tower creates a contrast between the solidity and strength emulated from the wide usage of masonry on the project. The tower is wrapped in a glass curtain wall system that highlights the entry and creates a beacon at night.
We have worked on several water treatment plants and they're all very similar and utilitarian. The Brooklyn Center project was unique, the city requested that this water treatment plant be more welcoming for visitors. The city informed us that they would like people touring the plant and people meeting there, using the plant as a backdrop for their events.
The exterior of the building is mostly utilitarian like you would find at other plants but the entry and lobby have more character. The main concept was to bring in as much natural light as possible. The entry is a curtain wall and there is a clerestory along the south side. Even though bringing light in was primary, we still added a sculptural element for the "roof" over the vestibule to break away from the box forms of the building. The element was pulled out away from the curtain wall to minimize blocking the light and to give it a floating appearance independent from the boxes. Inside the lobby we provided large amounts of glass to view into the Well Room and Filter Room. This helped the tall lobby space volume to not be so confined because the space opens visually into the adjacent rooms.



