Project Data:
Location: St. Louis Park, Minnesota
Square Feet: Office: 12,035 S.F.
Warehouse: 8,850 S.F.
Shop: 2,600 S.F.
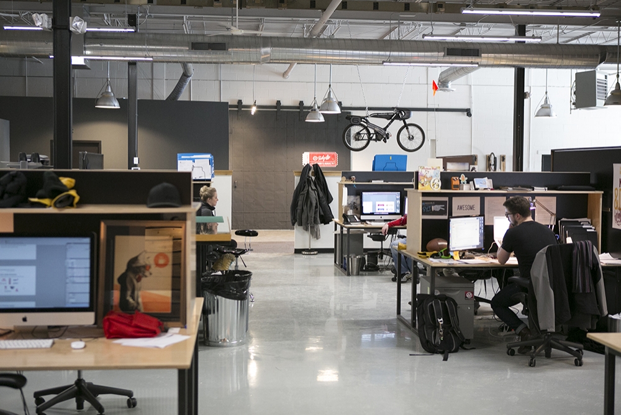
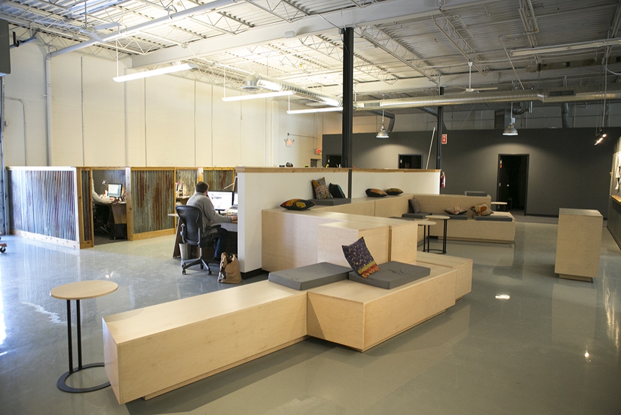
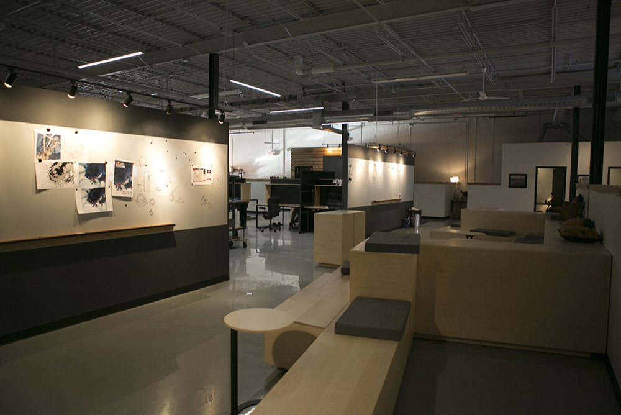
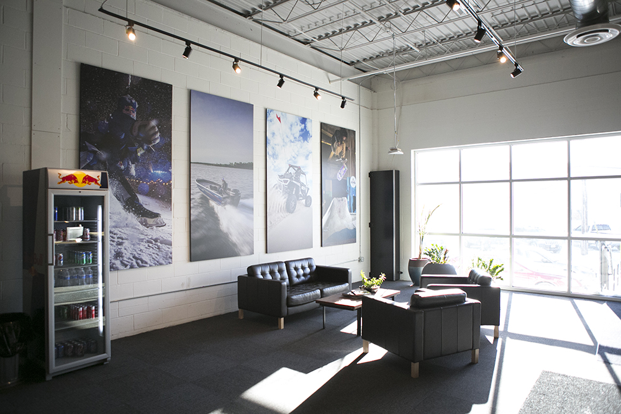
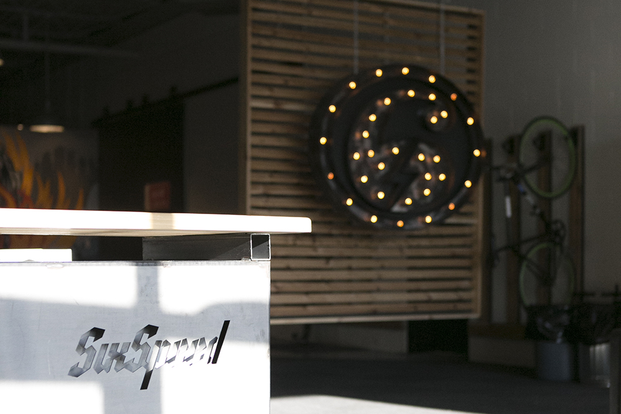
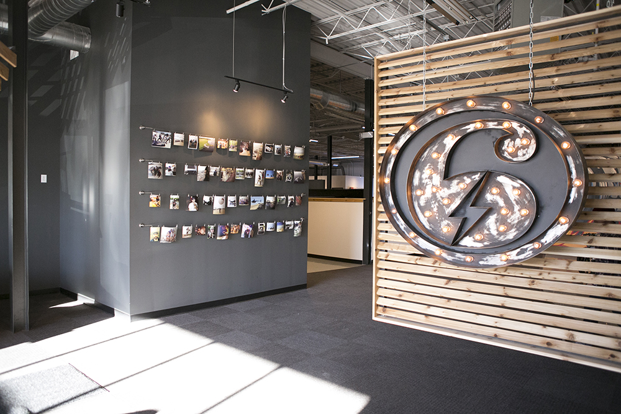
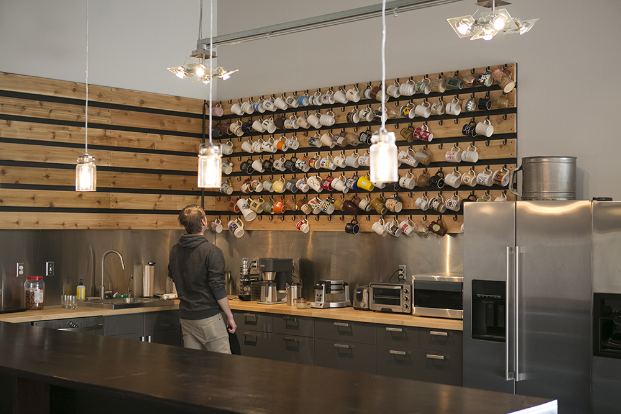
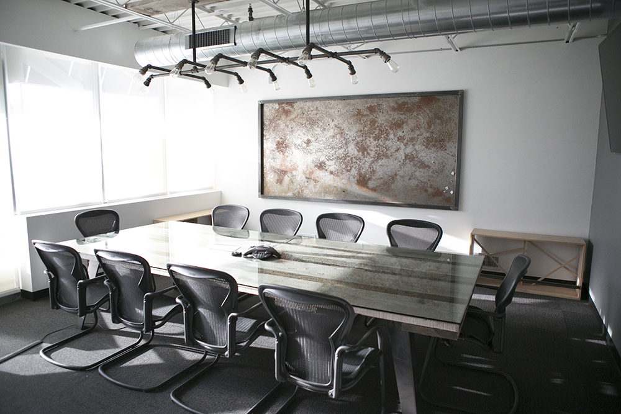
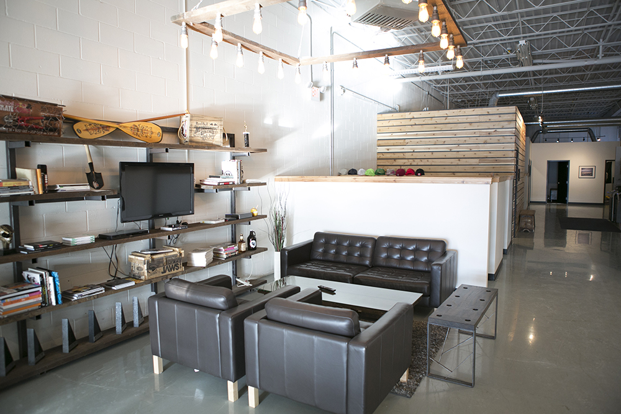
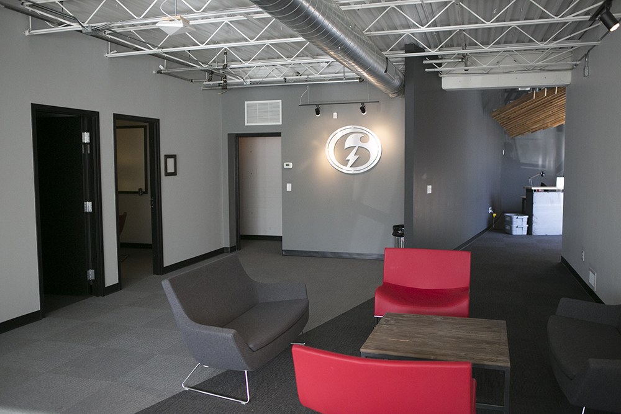
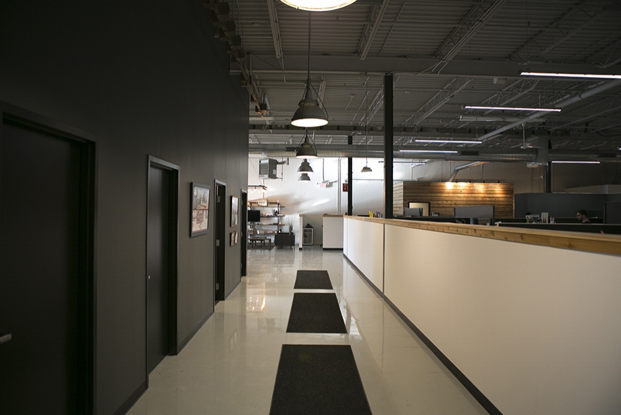
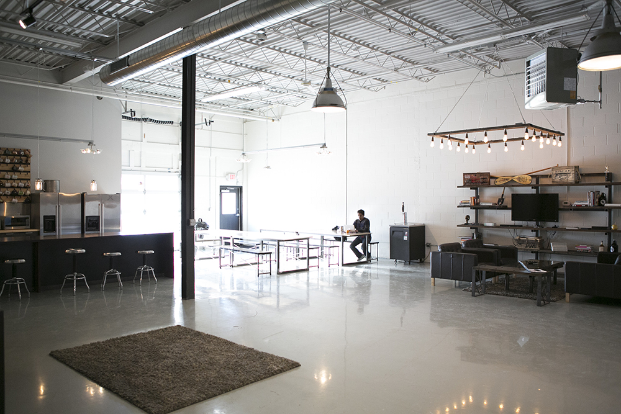
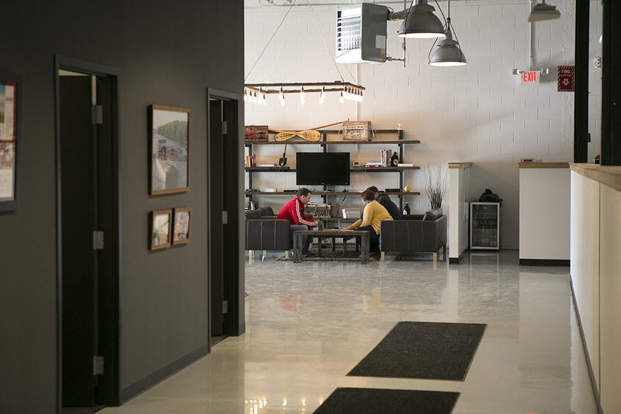
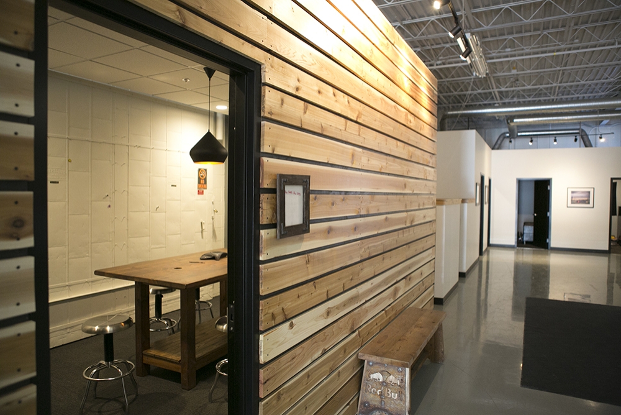
General Contractor: Dering Pierson Group
Project Summary:
Wilkus Architects had the opportunity to work with SixSpeed in developing their new office space in St. Louis Park, Minnesota. In addition to outgrowing their previous space, SixSpeed needed something a little more dynamic that could keep up with their brand. The new office space (once warehouse) not only provided growth, but further supports SixSpeed’s vision by joining both production & design under one roof.
Wilkus Architects provided full-scope design services including: programming, schematic design, site surveying, design development, construction documentation, coordination of permitting and bidding activities and construction administration. The design solution evolved from many iterations of the programmatic plan, conceptual 3D model and perspective studies. The result was a unique, yet budget-friendly space to support SixSpeed’s passion to inspire.


