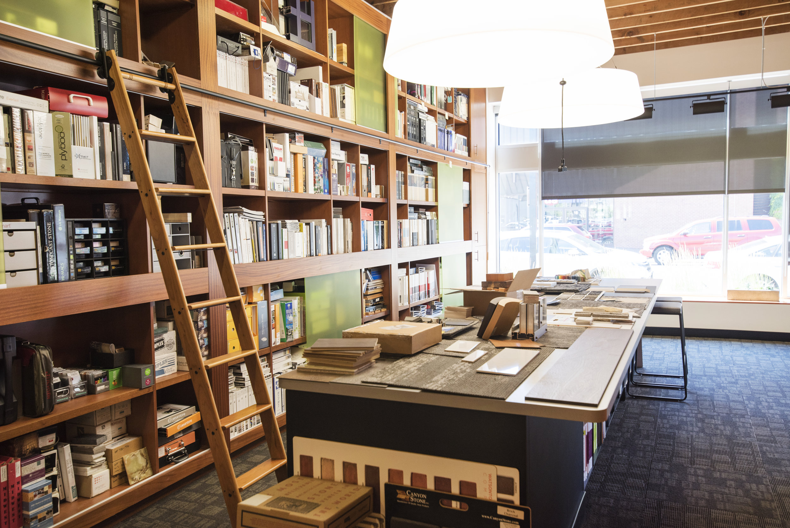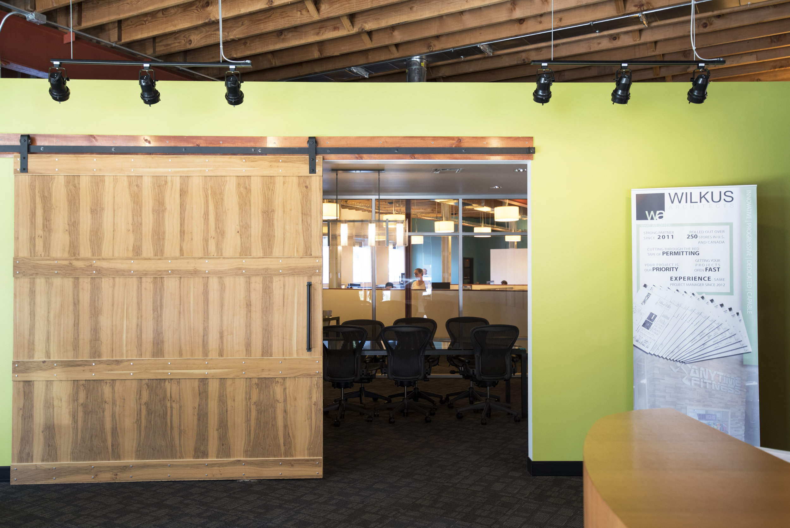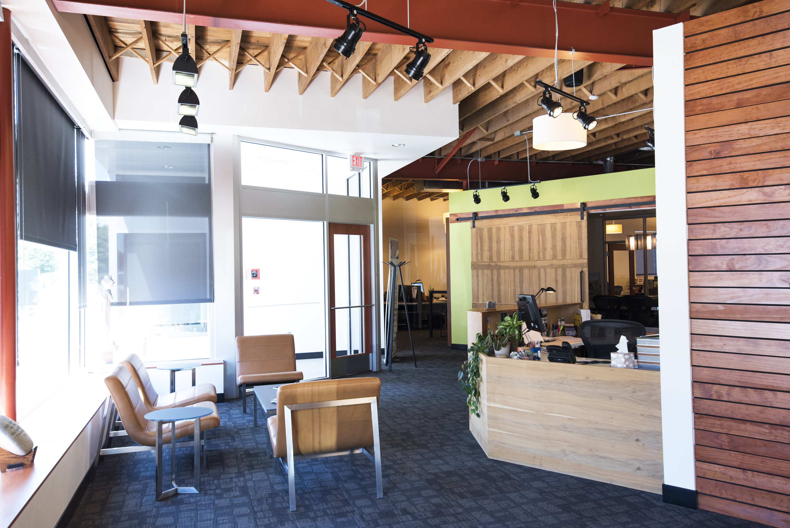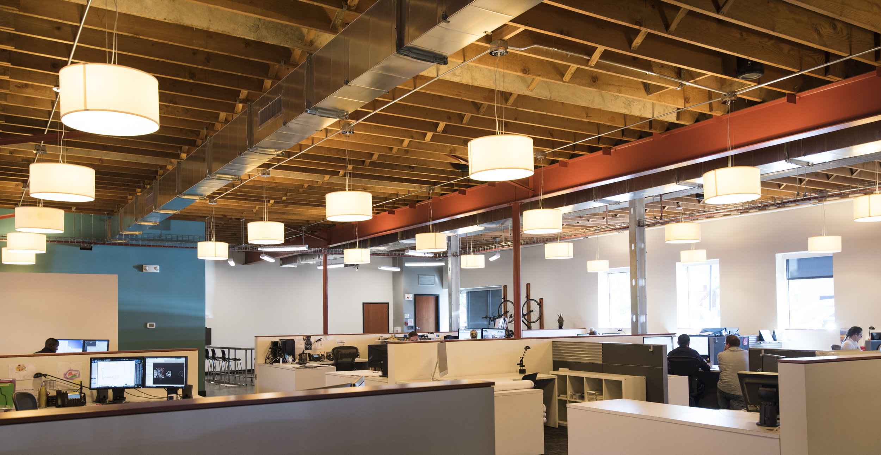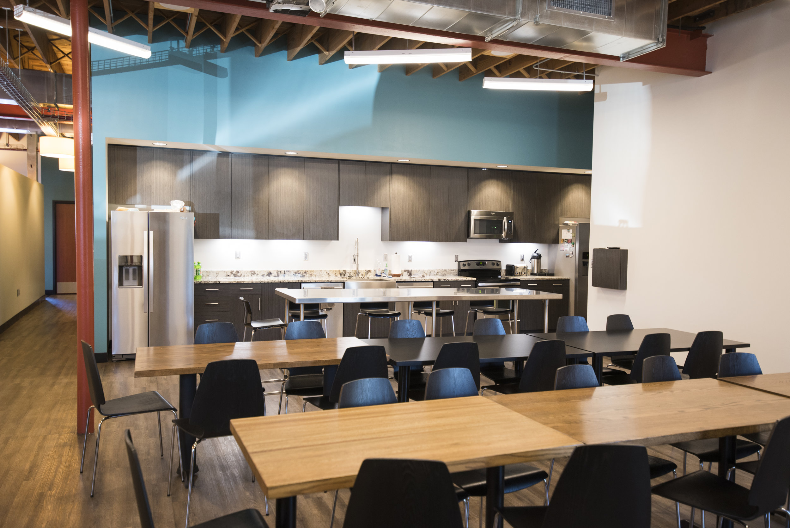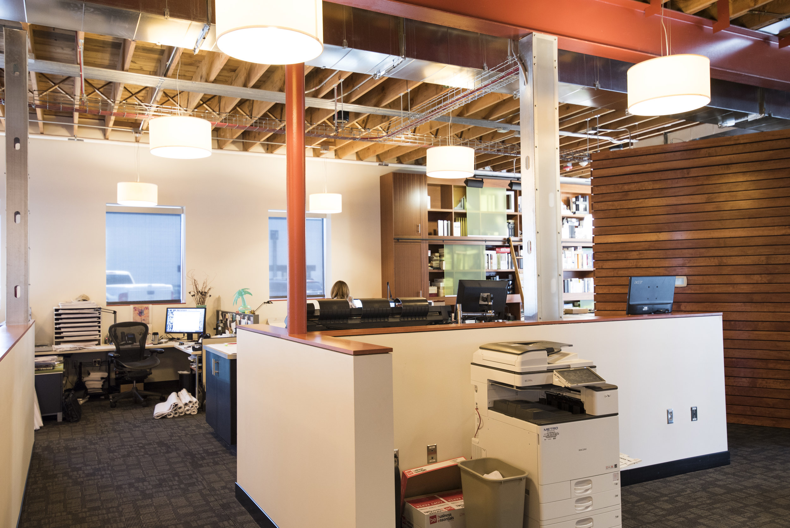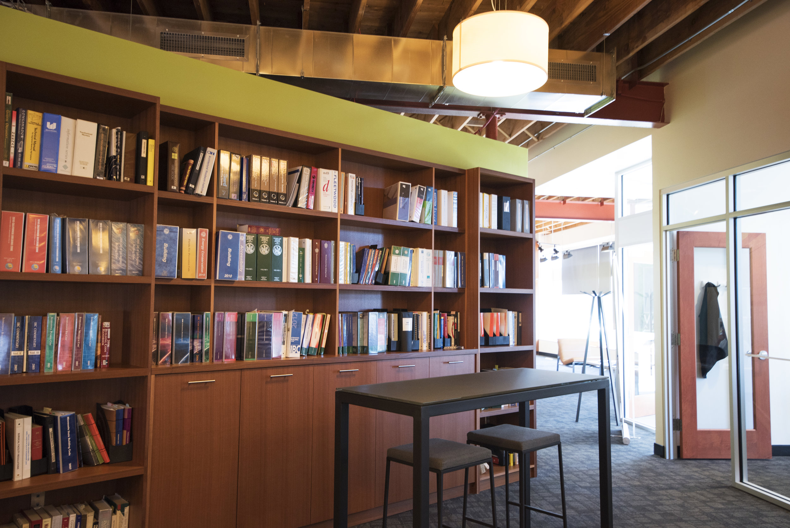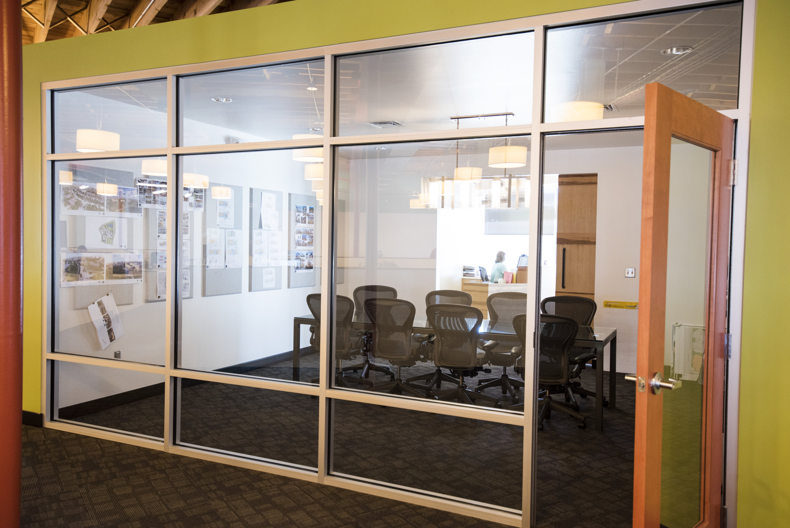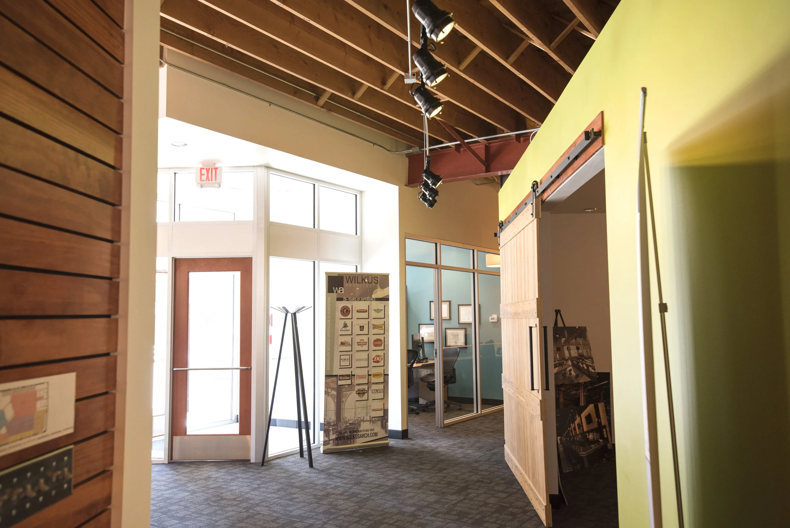Project Data:
Location: Hopkins, Minnesota
Square Feet: 9,641 SF
General Contractor: Dering Pierson Group
Project Summary:
Wilkus Architects P.A. officially moved to downtown Hopkins, Minnesota in March of 2015. Formerly a Schneider Drugstore, the existing building offered a enough space for the firm to grow and expand their level of services. An open floor plan helps support their current staff, through new punched openings for natural light, high ceilings, exposed wood trusses and a variety of meeting spaces for small groups. In addition, two private conference rooms and extended sample library support day-to-day requirements for design.

Wilkus Architects P.A. staff played a major role in the transition, providing services from site assessment to construction administration.



